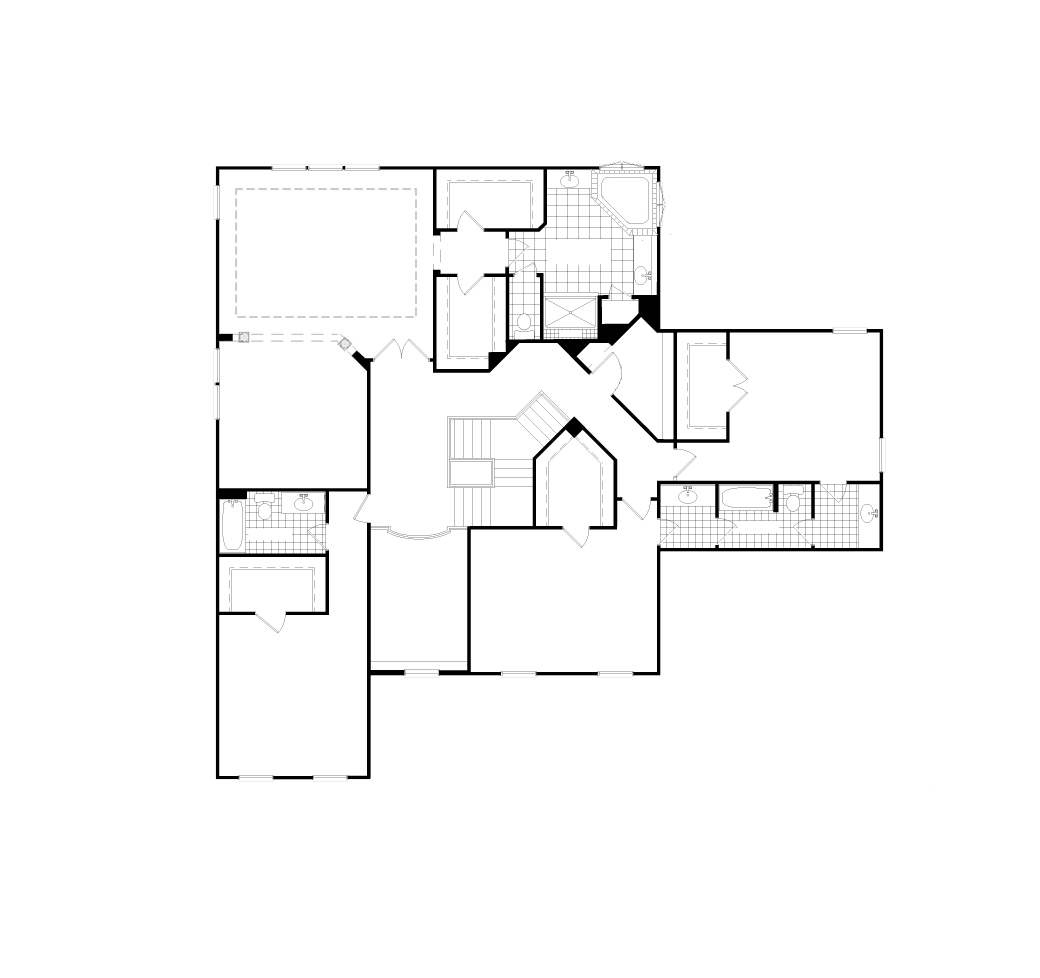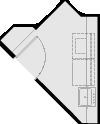


SITTING ROOM
13'4" x 13'6"
13'4" x 13'6"
BEDROOM 2
13'6" x 14'8"
13'6" x 14'8"
WALK-IN
CLOSET
CLOSET
BATH
OWNERS SUITE
15'8" X 18'6"
15'8" X 18'6"
LANCASTER UPPER LEVEL FLOOR PLAN
OVERLOOK
WALK-IN
CLOSET
CLOSET
WALK-IN
CLOSET
CLOSET
BEDROOM 3
13'0" X 17'0"
13'0" X 17'0"
OWNER'S
BATH
BATH
WALK-IN
CLOSET
CLOSET
SEAT
5 SHELF
LINEN
LINEN
5 SHELF
LINEN
LINEN
LINEN
WALK-IN
CLOSET
CLOSET
BATH
BEDROOM 4
13'6" X 13'8"
13'6" X 13'8"
All floorplan dimensions are approximate. All features, designs and specifications are subject to change without notice. Window and door locations vary per elevation



